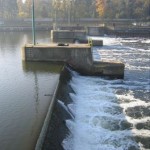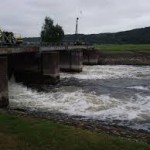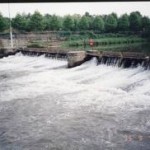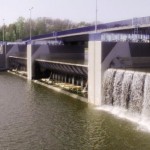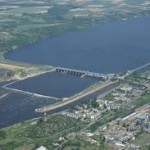Pictures show plan views and cross section of a wier designed on a mountain river.
Drawings:
– Wier plan view PDF
– Cross and longitudinal sections of the wier:
– Cross section of the river bed where the wier was designed PDF
Please e-mail me if you are interested in CAD copy with technical description on which the drawings are based.

