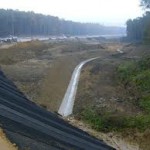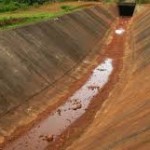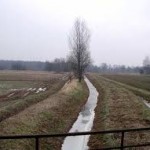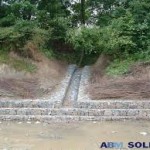Melioration/Drainage System – Water Management
Drainage system design based on a map in the gallery and basic meteorological data. It required hydrological and hydraulic analysis based on meteorological data.
Drawings:
-profile of drainage PDF collector with relevant information (distances, elevations, slopes etc>)
-plan view of the designed drainage system PDF (drainage pipes/collectors/inspection wells)
-drainage outlet detail PDF
-nomogram PDF to adjust diameters to slopes and water velocity to avoid drainage blockage and ground erosion with efficient drainage work
Please e-mail me if you are interested in CAD copy with technical description on which the drawings are based.




